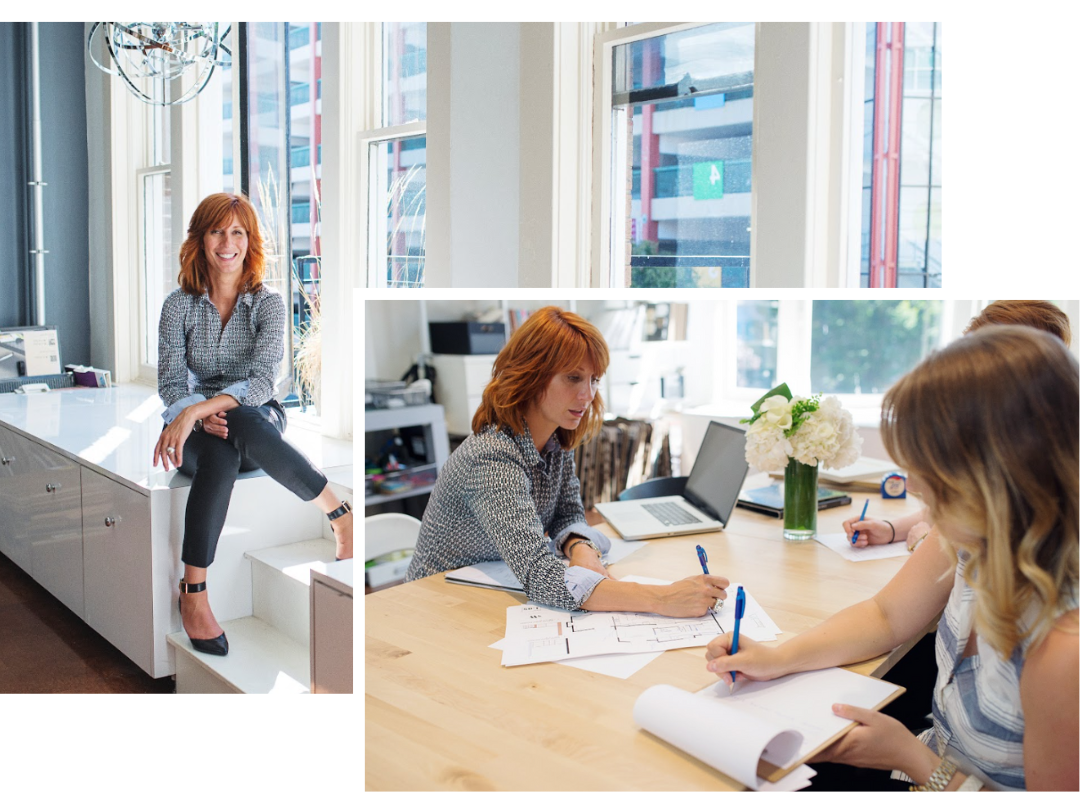We think of design not as a single practice, but as several interlocking ones.
At Samantha Weeks Design Group, we believe that great design is built on strong partnerships. As partners, we strive for honesty and clarity. Our first priority is to understand the client’s vision and needs, not to present our own. We value timeliness, budgets, direct communication, and thoughtful presentations, meeting with clients at every phase of the project. Over the past 16+ years, we’ve been fortunate to collaborate with exceptional clients on remarkable projects.
Our team brings a wealth of experience, creativity, and a solid understanding of construction to every project. Led by Samantha Weeks, our creative principal designer and CEO, we’re proud of the work we do and continue to strive for excellence. Samantha works closely with Cara Zezik, her senior design associate, to bring your vision to life. Rounding out our team are an experienced architectural technologist and a skilled office business manager, all dedicated to ensuring every project is delivered with precision and care.

OUR SERVICES
At Samantha Weeks Design Group, we bring your vision to life with our expertise in both residential and commercial interior design. Our practice spans from crafting exquisite residential design drawings for existing building renovations, additions, and complete new builds to commercial design that enhances tenant improvements, hospitality settings, educational facilities, and office spaces. We take pride in creating innovative spaces that reflect our clients’ unique personalities and needs.

Architectural Drafting & Documentation
- CAD Drafting of Floor Plans, Sections & Elevations
- Interior Construction Details & Specifications
- Permit Set Preparation & Code Compliance Documentation
Interior Drafting & Documentation
- Floor Plan Development & Optimization
- Sections & Elevations
- Zoning & Functional Space Allocation
Custom Design & Architectural Drafting
- Detailed Millwork & Cabinetry Drawings
- Built-In Storage Solutions
- Architectural Detailing for Interior Elements (e.g., trim, moldings)
- Wall and Floor finishes Specifications and Plans
Mechanical, Plumbing Design & Drafting
- Mech & Plumbing Fixture Design
- Specifications & Placement Plans
Lighting Design & Drafting
- Ambient, Task, and Accent Lighting Design
- Reflected Ceiling Plans (RCP)
- Lighting Control & Automation Integration
Color & Material Selection
- Color Palette & Finishes Coordination
- Wall Coverings, Paint, and Surface Material Specification
- Flooring, Tile, and Countertop Selection
Furniture, Fixtures & Equipment (FF&E) Design
- Furniture Layout & Circulation Flow Planning
- Furniture Selection & Custom Design
- Accessory & Decorative Element Coordination

